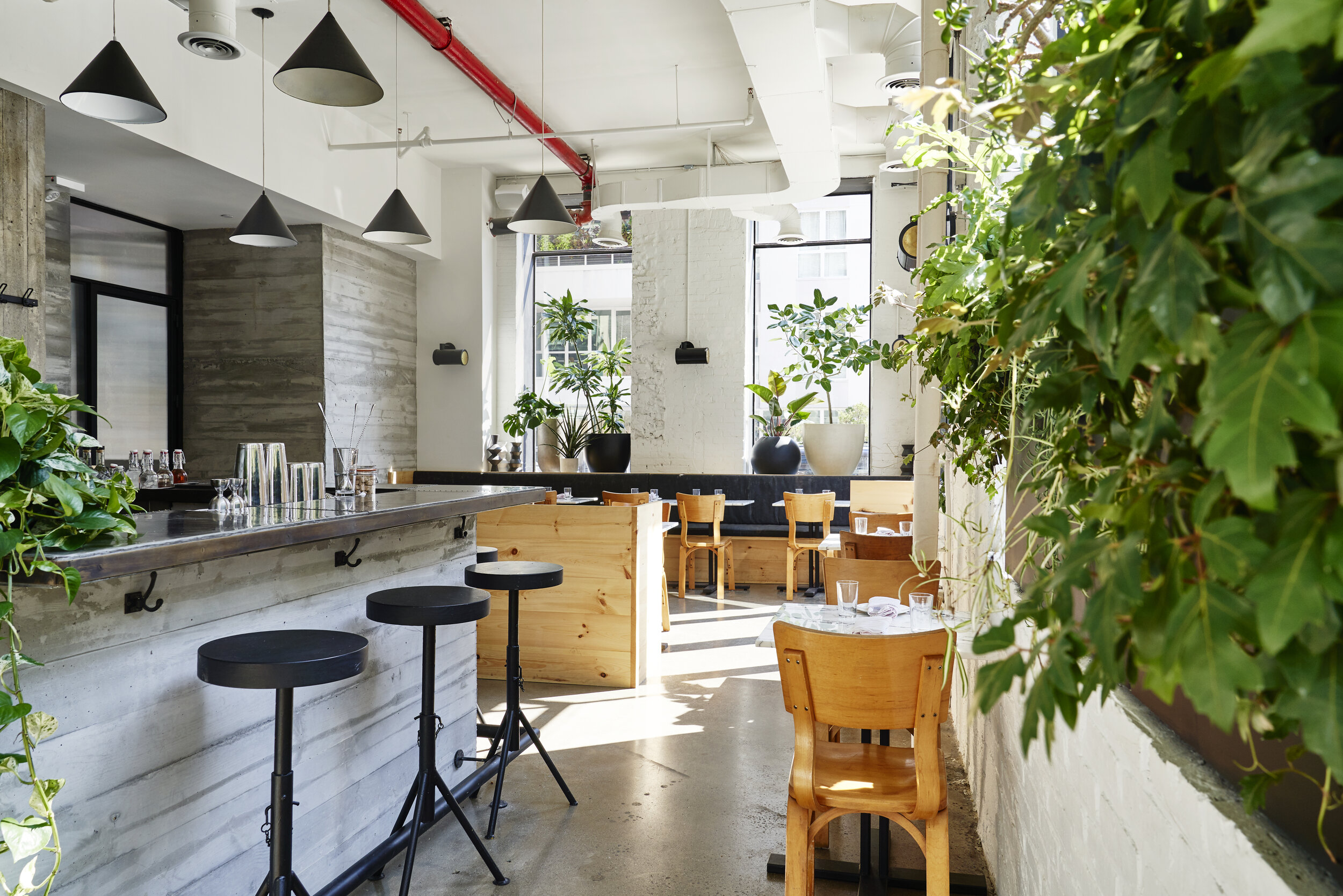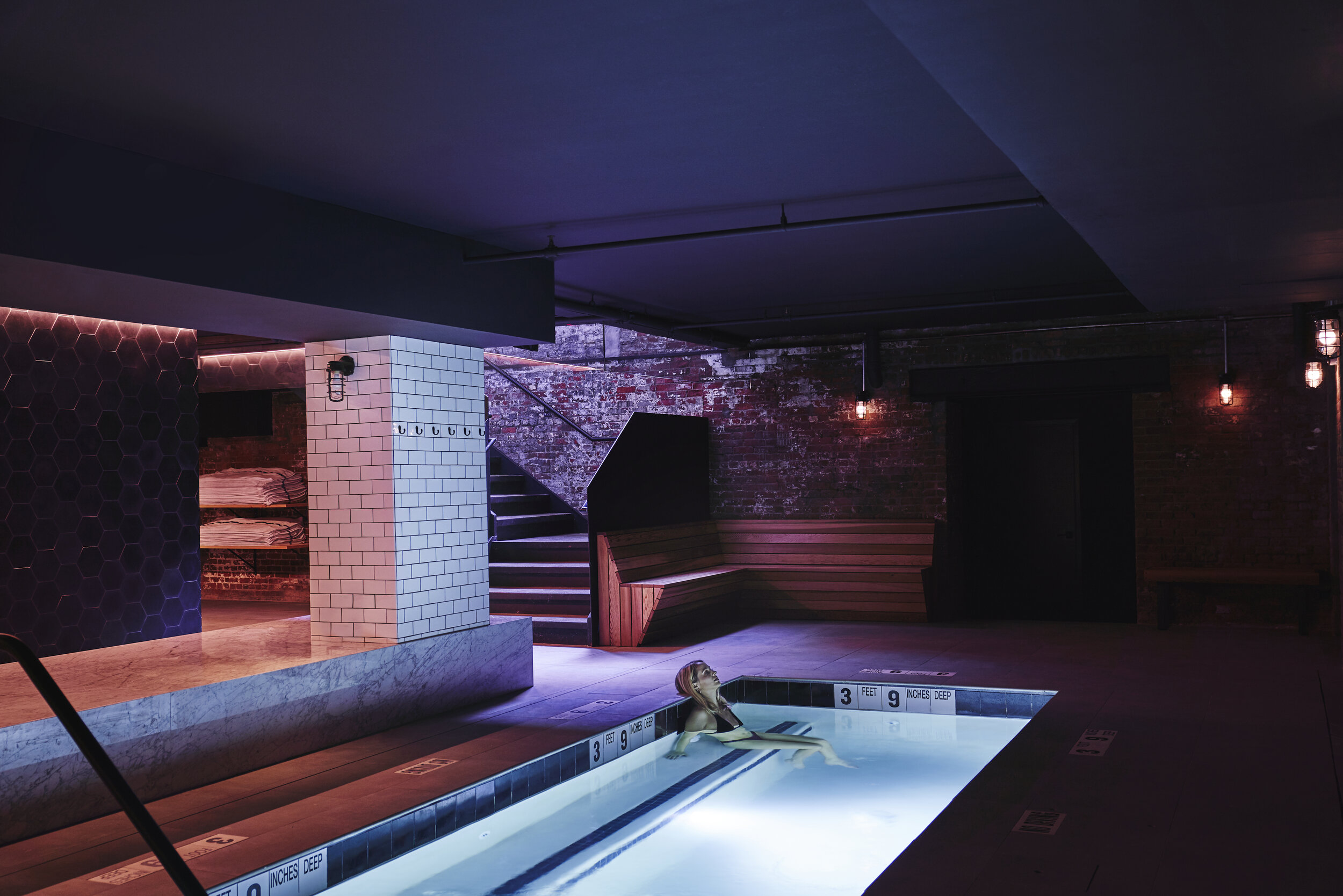BATHHOUSE WILLIAMSBURG
(2019)
Brooklyn, New York
10,000 SF
This wellness and hospitality project combines the vibrant, social elements of bathhouses from around the around the world with cutting edge treatments for the modern athlete and lifestyle enthusiast. Located in a historic brick factor building, large masonry walls become a host and backdrop to plunge pools, saunas, and individual treatment rooms. The public and social aspect of the space permeates through from the restaurant upstairs to the heated stone platforms at the bath level.
Eugene Colberg directed the project while at Colberg Architecture in collaboration with Verona Carpenter Architects. Image Credit: Adrian Gaut









